Your cart is currently empty!
Hampshire Kitchen
Clive Christian Interiors designed this traditional family in rural Hampshire, featuring the architectural collection and unique three island layout.
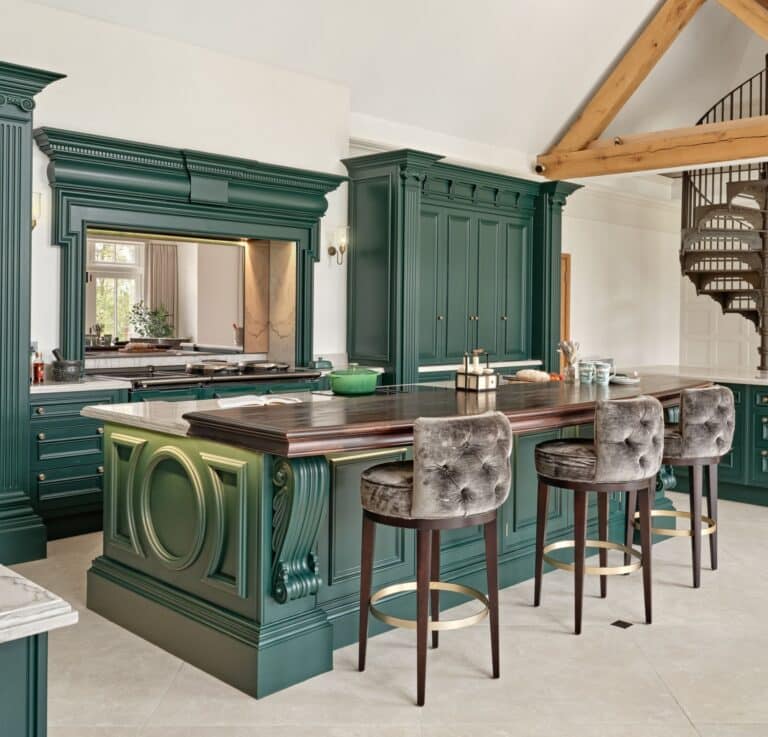
Clive Christian Interiors designed this traditional family in rural Hampshire, featuring the architectural collection and unique three island layout.
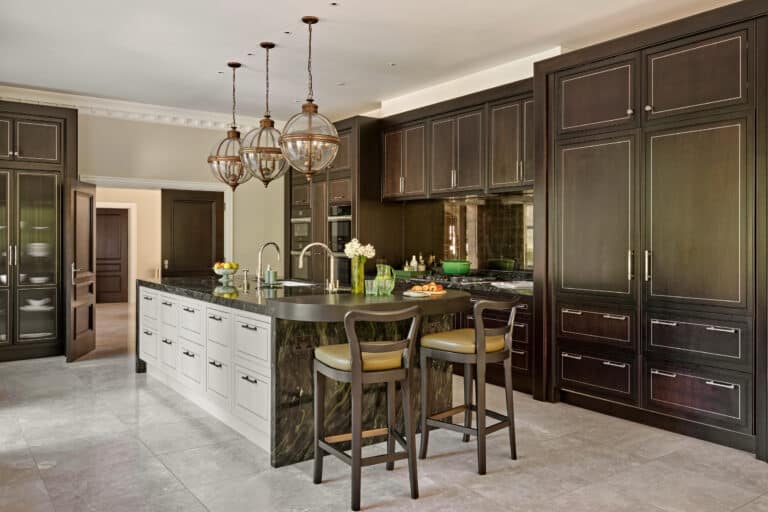
Clive Christian Interiors transformed a Surrey family home, creating a contemporary, spacious kitchen with Metro Deco design, alongside a snug, home office, and cloakroom.
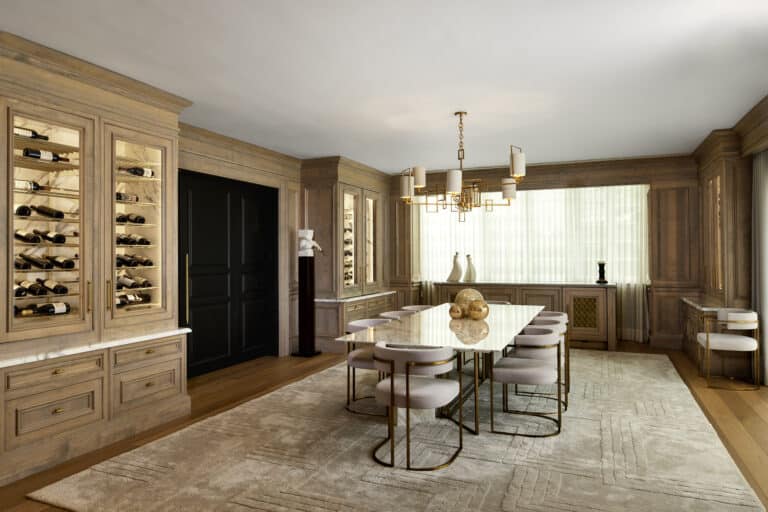
The Lisbon townhouse project showcases Clive Christian’s bespoke craftsmanship, featuring custom cabinetry, marquetry, and luxurious materials across various rooms, including the entrance hall, dressing rooms, and cigar room.
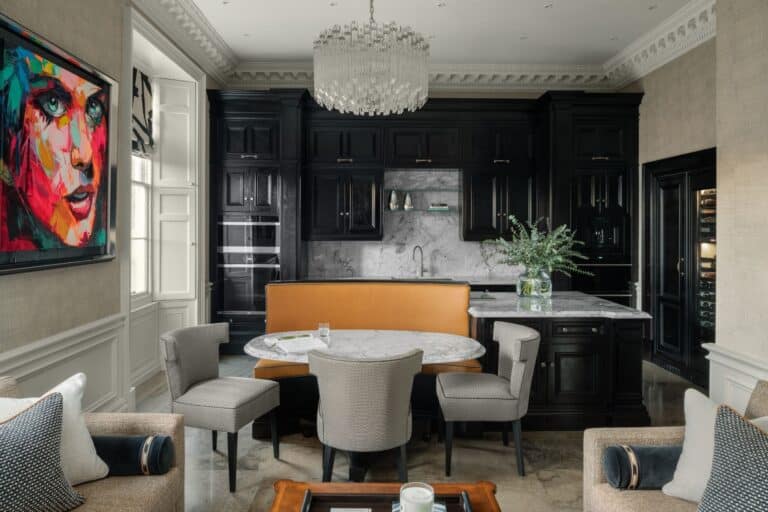
This Georgian townhouse pays tribute to the building’s heritage and grand characteristics while also speaking to the client’s sophisticated city lifestyle. The project features a blend of our most loved styles; Architectural and Metro Deco.
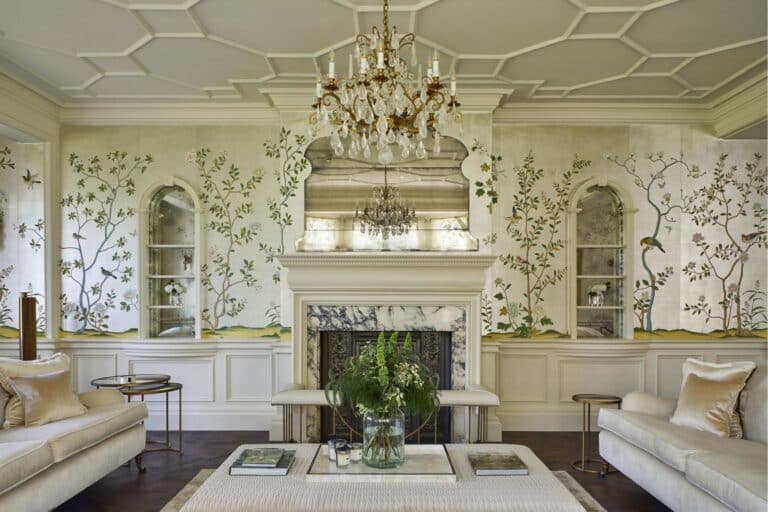
This beautiful home underwent a full renovation. Our design team reconfigured the main bedroom, bathroom, and guest room into a beautifully reimagined master suite, complete with a dressing room and ensuite. The much-loved Architectural collection features throughout the project.
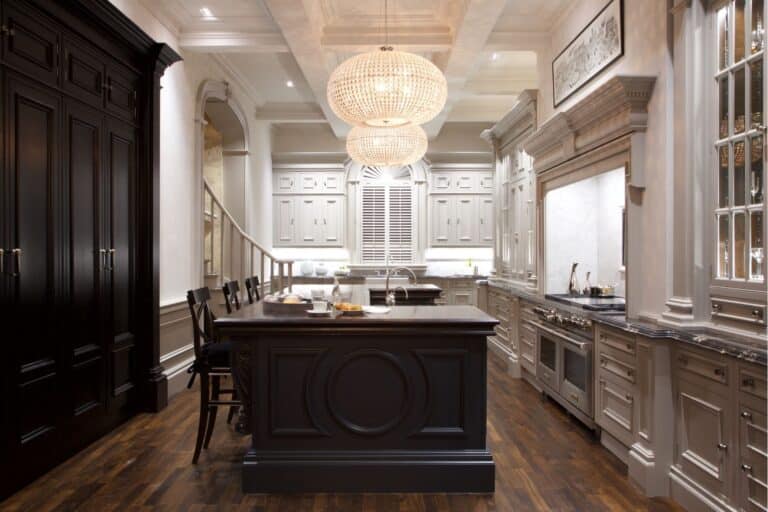
The Architectural Kitchen, a celebrated design, is reimagined with bold graphite and pale greys, blending timeless British luxury with modern technology and customisable details for a uniquely elegant home.
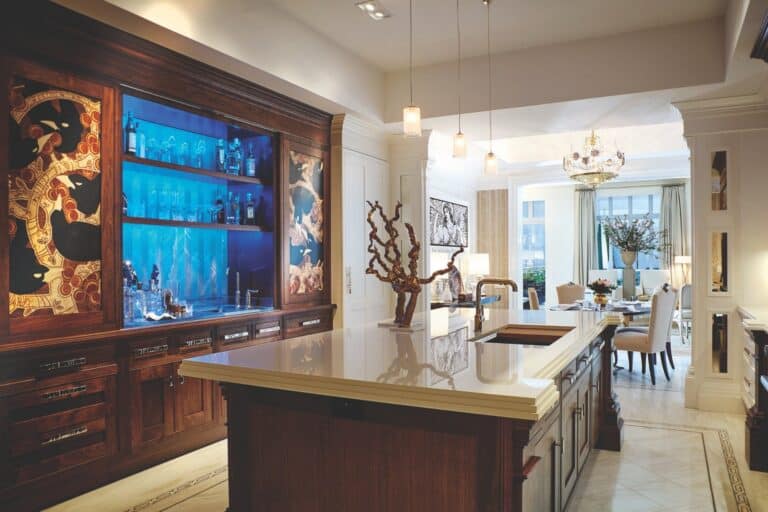
This New York City kitchen blends Art Deco elegance with modern style, featuring award-winning Alpha Deco cabinetry and a bespoke cocktail cabinet inspired by 1930s Orient Express Lalique panelling and walnut marquetry.
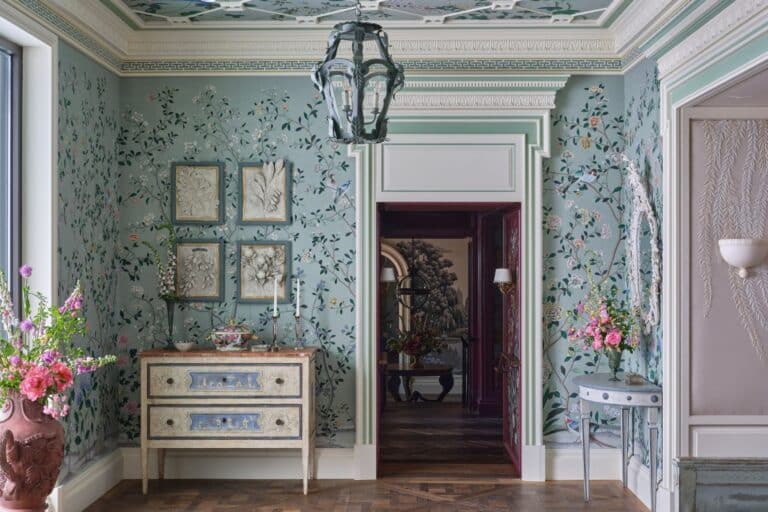
De Gournay’s New York Showroom features bespoke joinery and panelling designed to accompany their beautiful wallcoverings and fabrics on display.
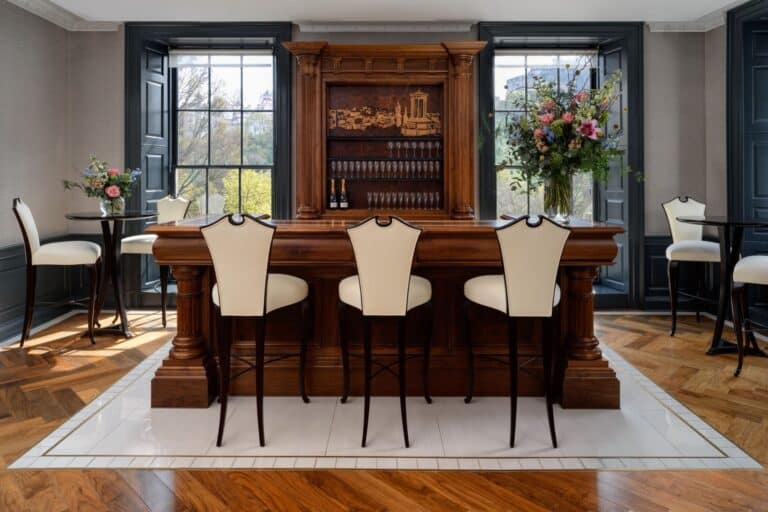
Featuring our signature Architectural cabinetry, this statement bar provides showstopping centrepiece for this private client lounge.
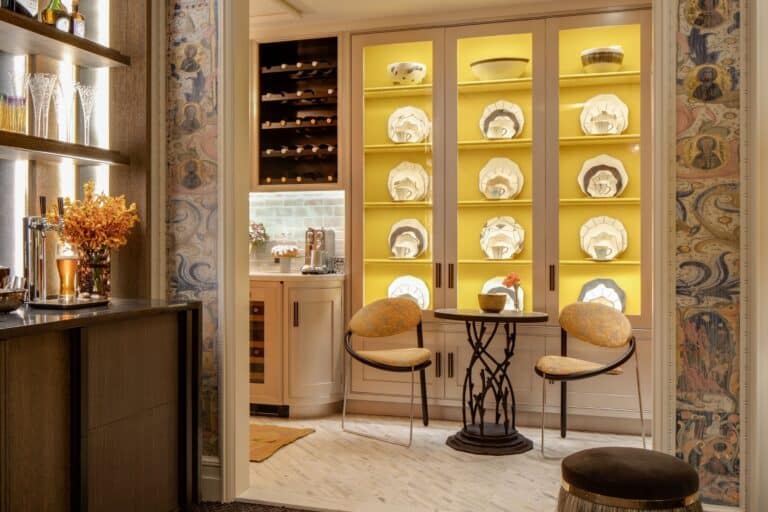
Selected for the prestigious Kips Bay Showhouse in NYC, Clive Christian Interiors collaborated with Wesley Moon to transform a butler’s pantry, wet bar, and elevator room into a stunning, refreshed space.
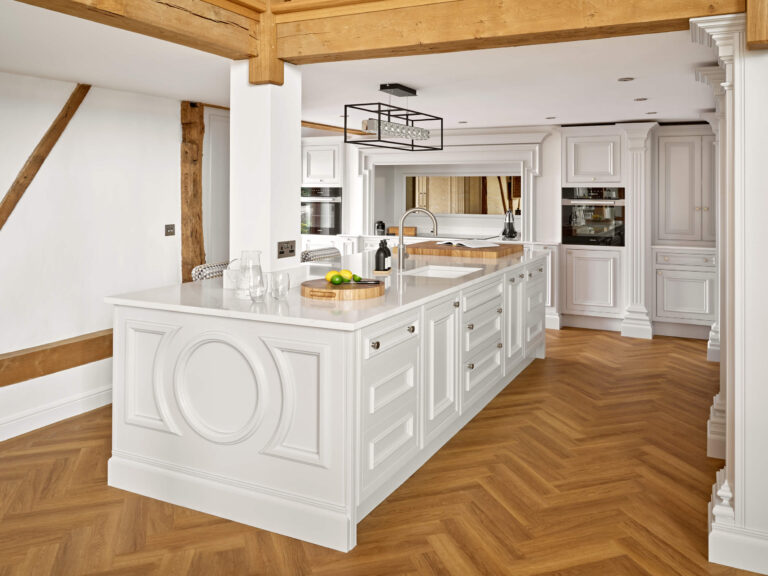
For this newly completed barn conversion, the team created a classic kitchen using the Architectural collection. The design preserves the property’s heritage charm while introducing contemporary elements tailored to the clients’ tastes and lifestyle.
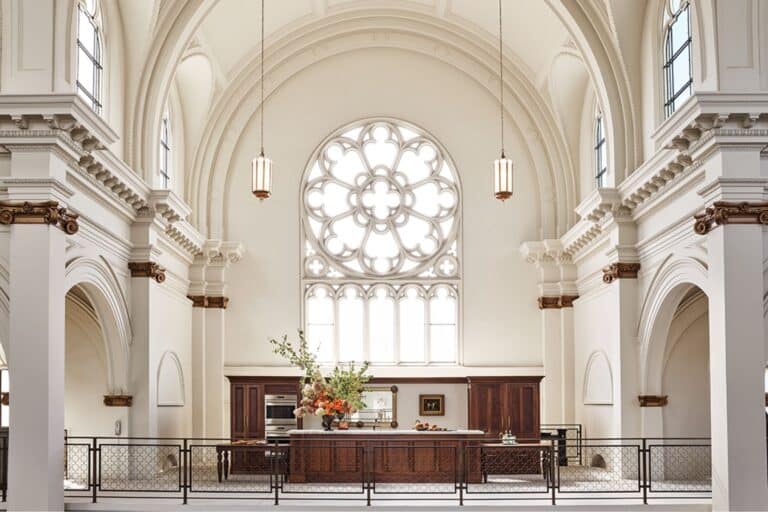
Designer Ken Fulk transformed Saint Joseph’s Church into a 22,000-square-foot art and cultural space. Our US team was honoured to craft the exhibition kitchen for this landmark project.
"*" indicates required fields