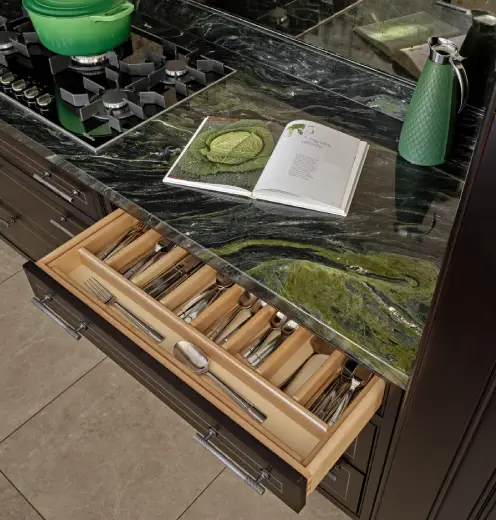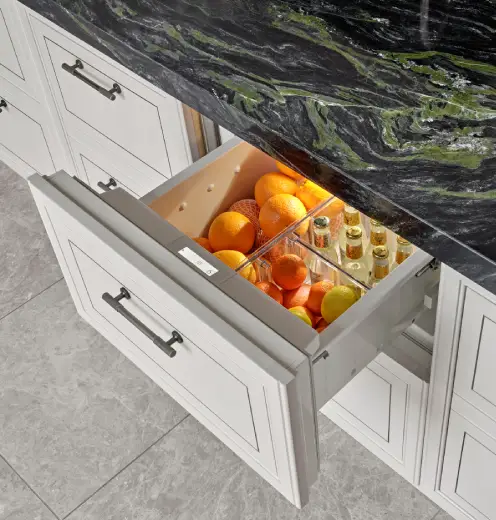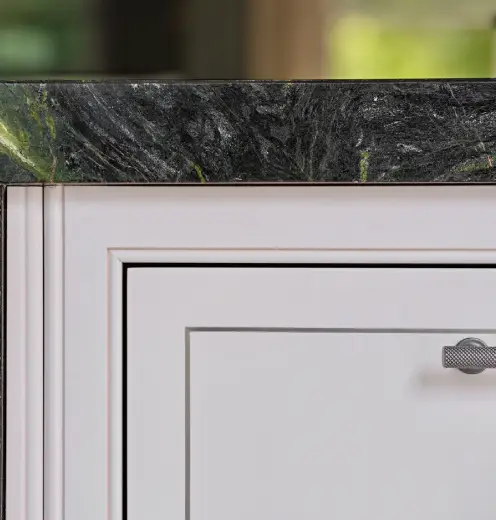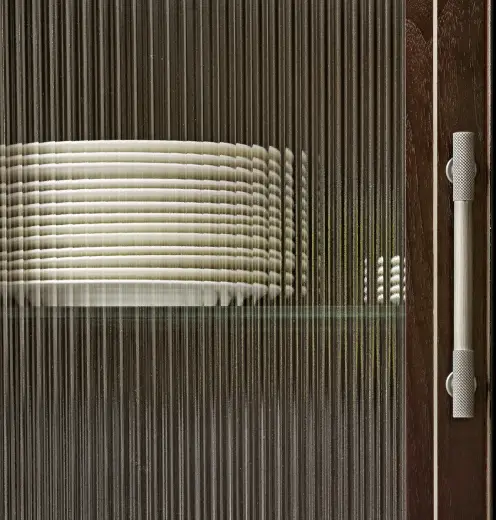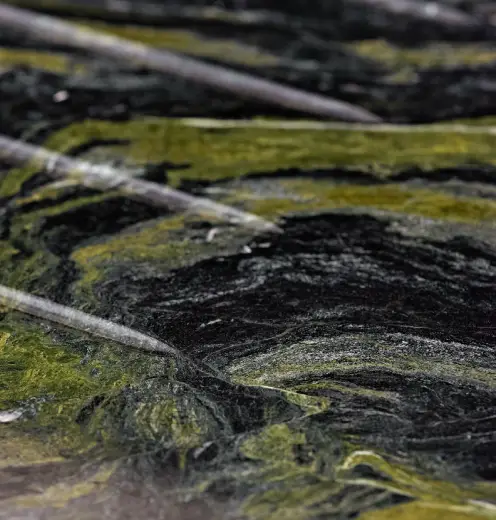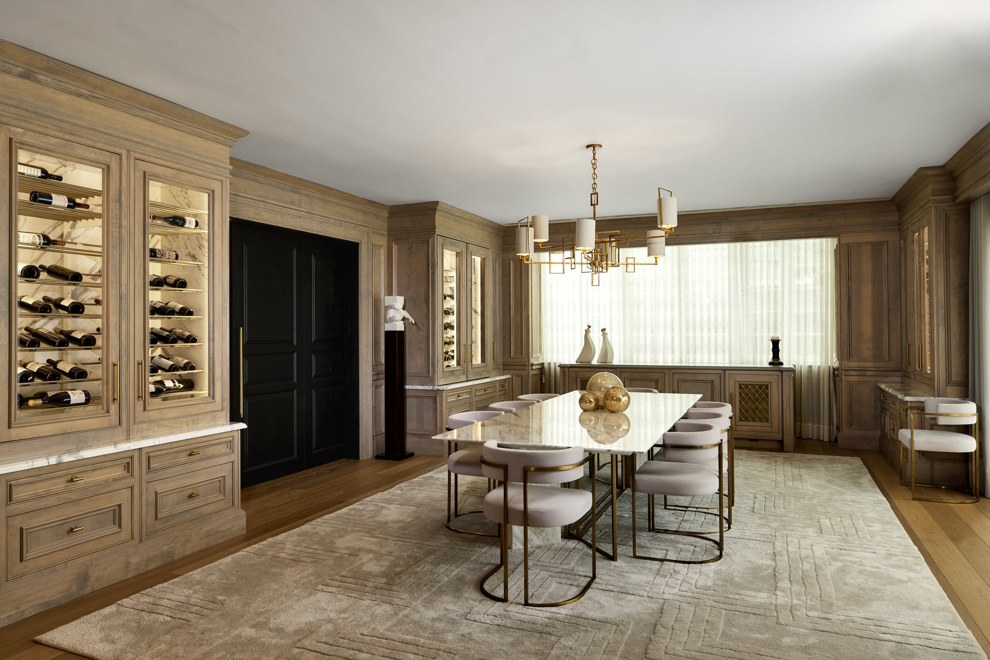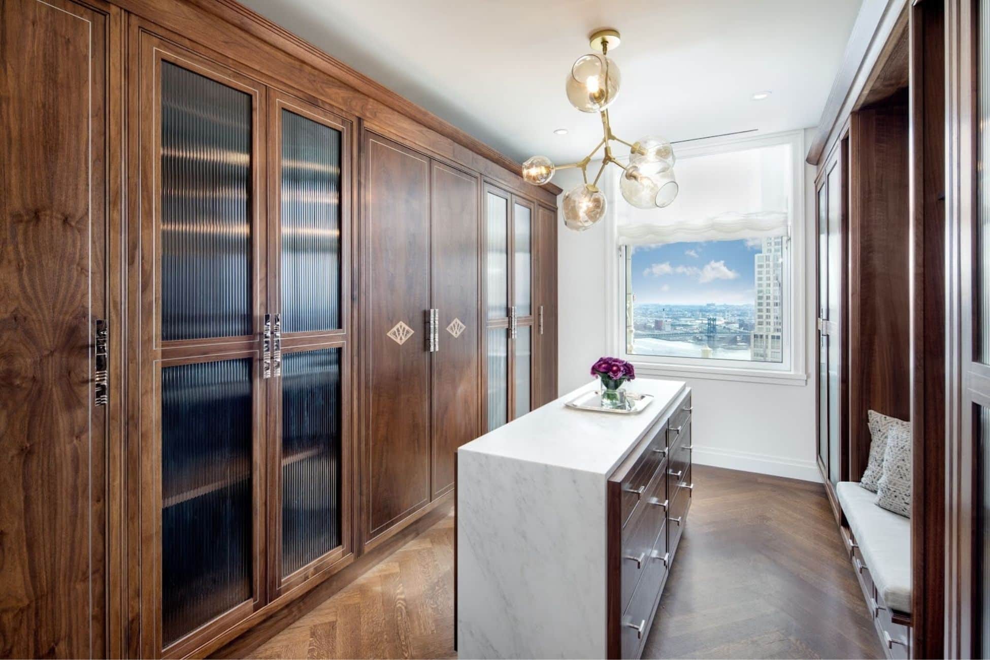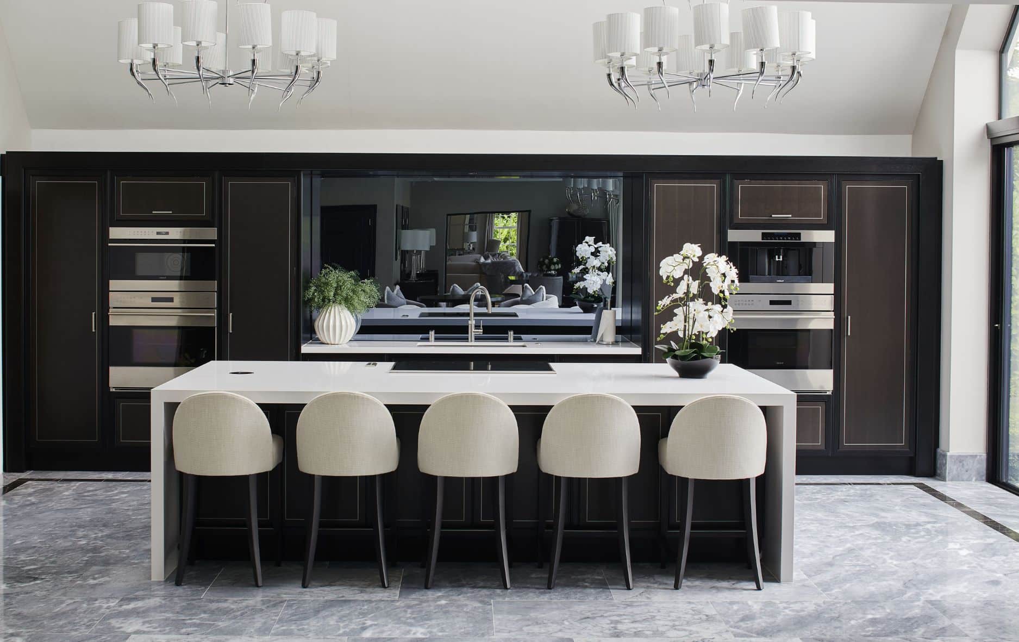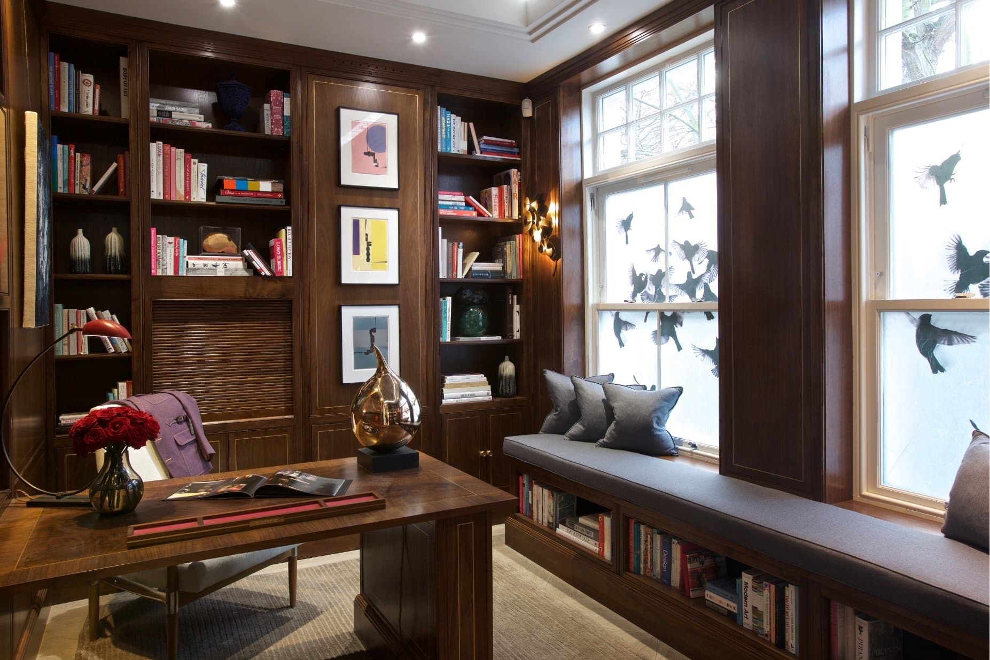Your cart is currently empty!
surrey family home
Clive Christian Interiors has completed its latest project for a stunning family home in Surrey. The project included the transformation of a large kitchen, snug area, home office and cloakroom. It was a pleasure to work with this client and bring their vision to life.
The client’s brief for the kitchen was to make a more contemporary space and create more storage to suit their lifestyle. With three young children the client wanted to design a kitchen that had plenty of room to spend time as a family and prepare meals together, in addition to hosting their friends.
The kitchen has been designed in Clive Christian’s Metro Deco collection in Black Walnut with Steel inlays running throughout the cabinetry. This collection’s style is modern, yet timeless reflecting the aesthetic of the rest of this spectacular new build property. The front of the island features cabinetry in Frosted Maple.
“The creation of this kitchen was a bespoke and rewarding collaboration. Working in close partnership with our client, we shaped a home defined by refined elegance and understated luxury. Every detail has been meticulously considered to reflect their lifestyle, values and enduring love of design.”
Alec wilson, managing director, Clive Christian Interiors Weybridge
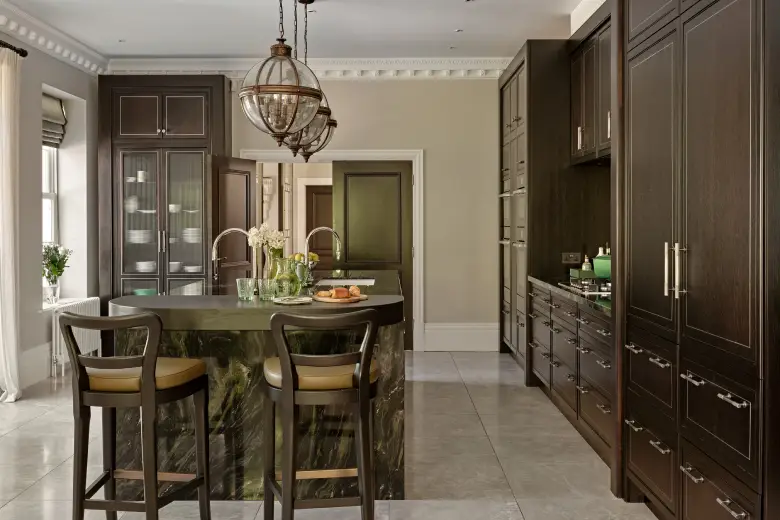
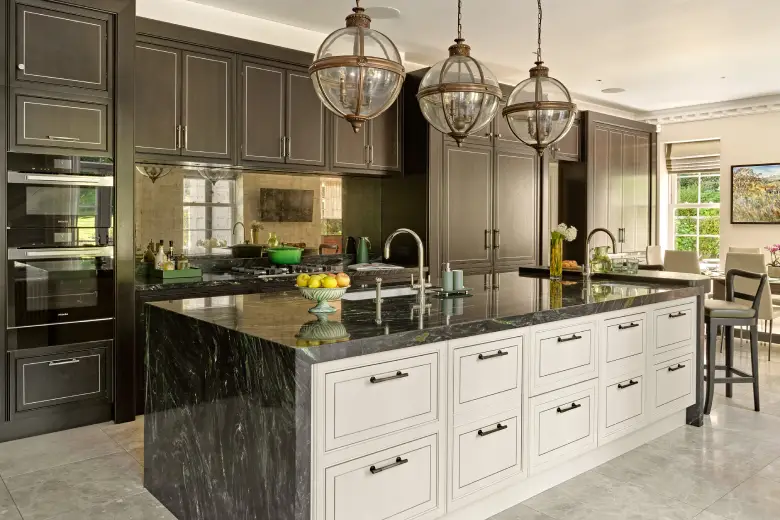
Key Features
breakfast pantry
A bi-fold breakfast pantry was installed, featuring LED lighting and bespoke storage for a toaster, coffee machine and cereals located conveniently next to the dining table.
integrated fridge drawers
Sleek hidden fridge drawers were integrated into the central island providing a convenient place to store drinks and garnishes, ready for cocktail hour.
waterfall marble
The kitchen features a bespoke central island elegantly encased in waterfall marble, forming a striking contemporary centrepiece for the room.
Details
home office
The home office also features matching Metro Deco cabinetry. Warm brass was chosen as the inlay for this room to add warmth to the space. Floor to ceiling shelving lines the walls. There is a combination of both open bookshelves, which features Laurel Green leather lining, and closed cabinetry, featuring fluted glass doors.
bathroom
Located just off the main entrance hall of the property, the client commissioned a vanity unit for the cloakroom. Again, Metro Deco cabinetry in Black Walnut with brass inlay was chosen for the space, which worked perfectly with the black ceramic basin and black WC. The room also features sensational statement wallpaper from Fromental creating a showstopping space.
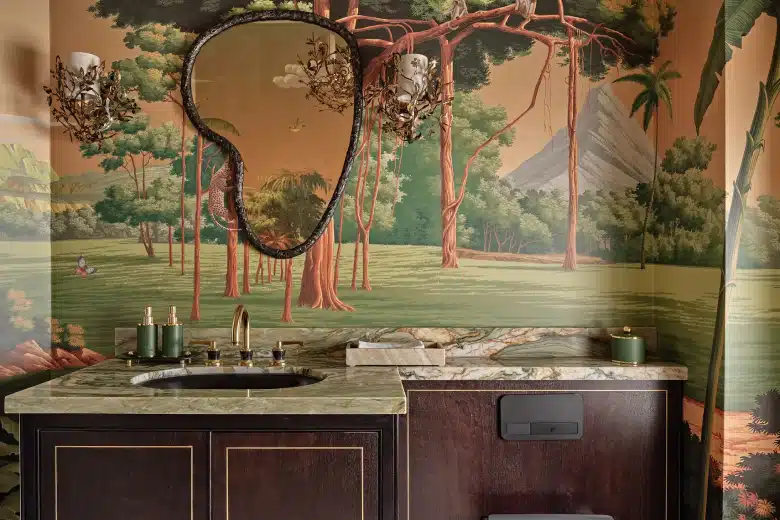
This project was designed and delivered by Clive Christian Interiors Weybridge with interior design by Aston Design
Product Specifications
Cabinetry
Collection
Metro Deco
timber Exterior
Black Walnut & Frosted Maple
Timber Enterior
Black Walnut
finishes
paint
N/A
handle
Brushed Stainless Steel
Hardware
Brushed Stainless Steel
Worktops
Vancouver Granite
special features
appliances
Miele & Sub Zero
Optional extra’s
Bi-Fold Pantry cupboard, LED Lighting, Laurel Green Leather Internals, Antique Mirror and Fluted Bevel Glass
begin your design journey
Every project is entirely bespoke to each client, their lifestyle and their vision. Our expert design team are here to craft a space that will enhance your home and tailor it to perfection. Please contact us today, we look forward to exploring your ideas.




