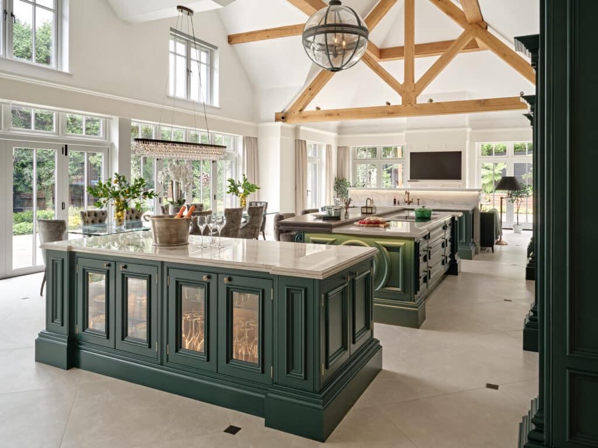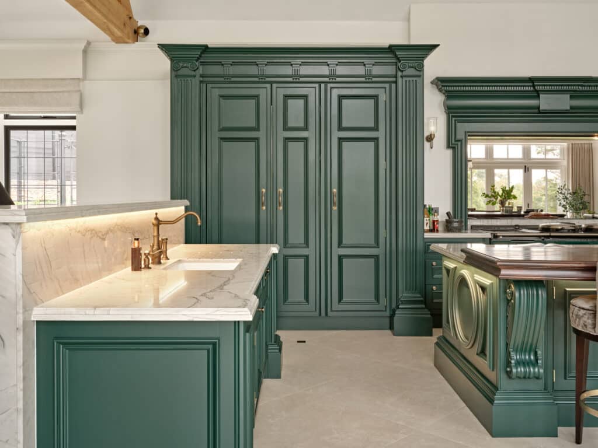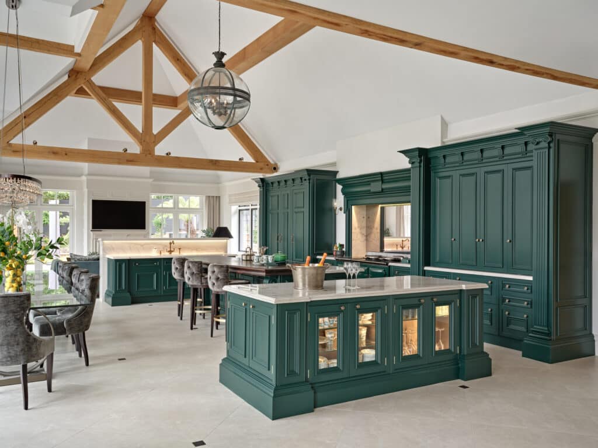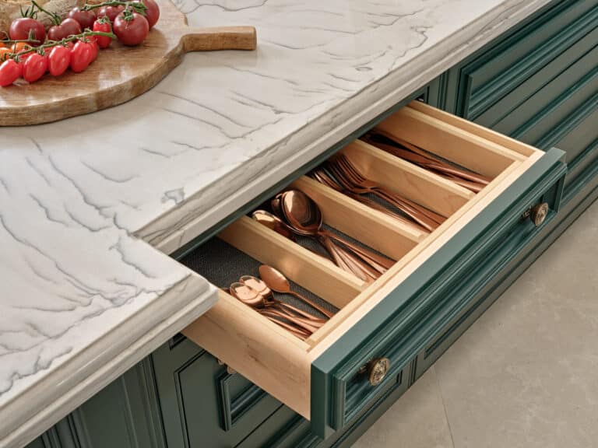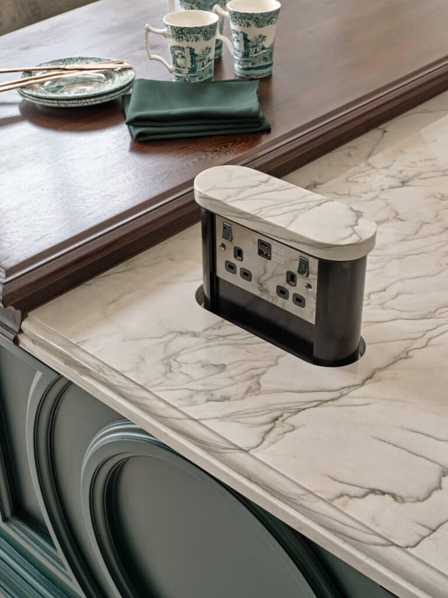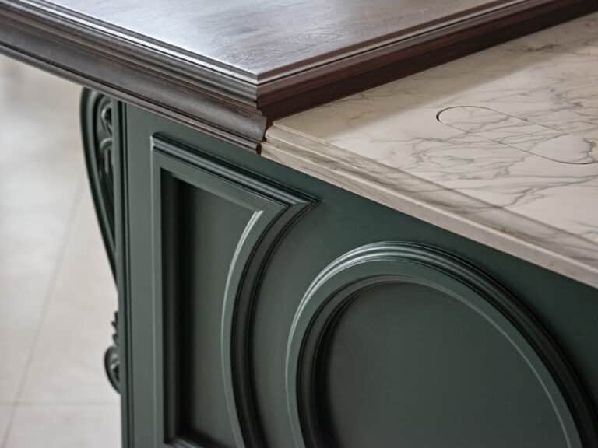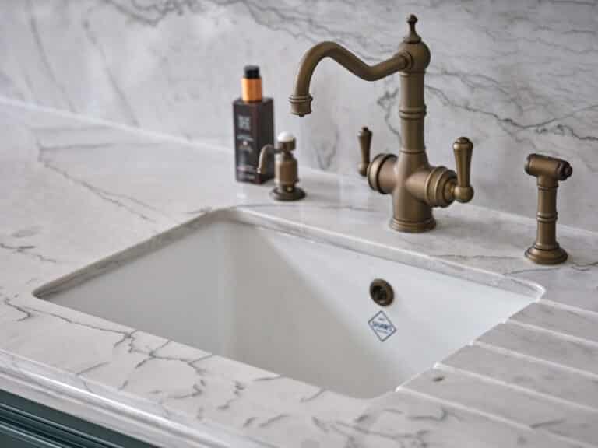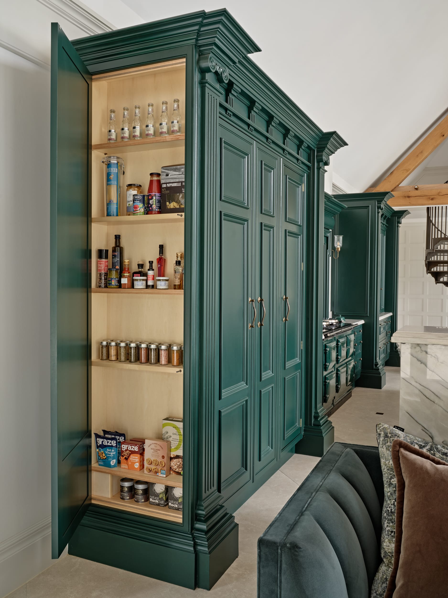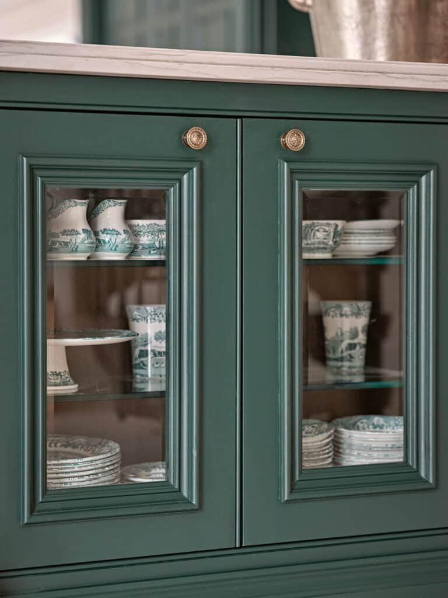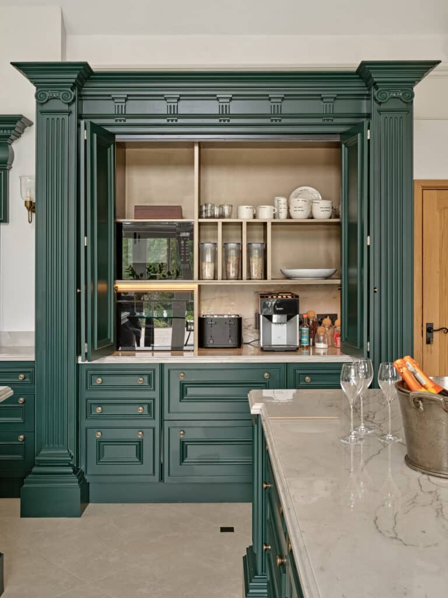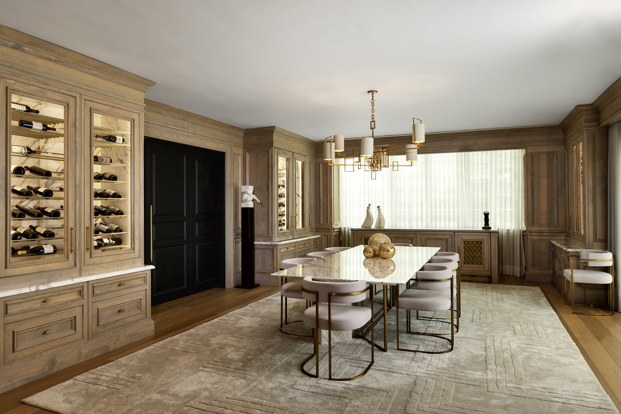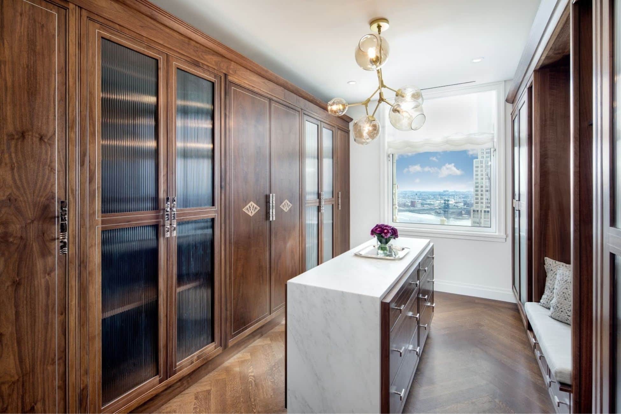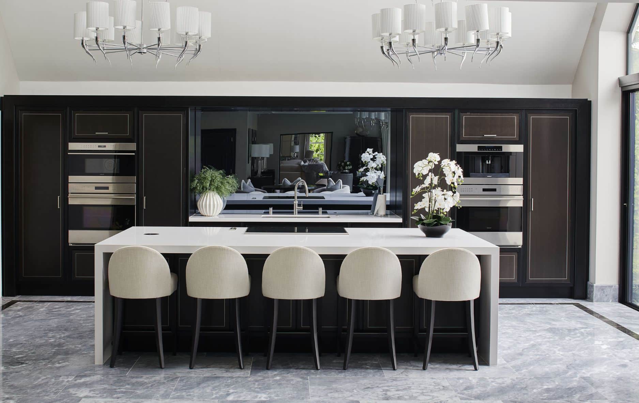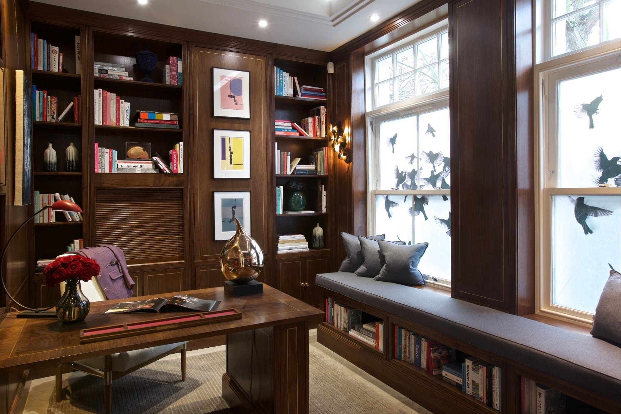Your cart is currently empty!
hampshire kitchen
Built in 1924, this property is a fine example of the Arts and Crafts movement, featuring herringbone brick elevations and exposed timbers and leaded casement windows. Clive Christian’s brief was to design a statement family kitchen for entertaining within the home’s newly constructed double-height extension. The client’s priority was for the space to be designed to deliver functionality but also showcase luxury, scale, and architectural presence while ensuring the kitchen remained in harmony with the property’s architecture and their taste.
For this project Clive Christian Interiors were thrilled to work alongside Carmen Hall, of Pan’s Lodge, who created an interior design scheme focused on creating a balanced interplay of scale, light, and materiality, while anchoring the kitchen as the focal point of the new extension.
The Architectural collection was chosen for the kitchen design for its timeless traditional aesthetic. The kitchen showcases the collection’s signature handcrafted details, including decorative columns, pilasters, corbels, and elegant fluting. The cabinetry is hand painted in ‘Huntsman Green’ by Zoffany creating a striking focal point while reflecting the continued popularity of this rich, elegant palette among clients.
Key Features
breakfast pantry
A bi-fold breakfast pantry was installed, featuring LED lighting and bespoke storage for a toaster, coffee machine and cereals located conveniently next to the dining table.
integrated fridge drawers
Sleek hidden fridge drawers were integrated into the central island providing a convenient place to store drinks and garnishes, ready for cocktail hour.
waterfall marble
The kitchen features a bespoke central island elegantly encased in waterfall marble, forming a striking contemporary centrepiece for the room.
THREE ISLAND DESIGN
The primary challenge within this kitchen design was to create a workable layout in a large space with only one wall, featuring a recess for a traditional Aga. To overcome this the Clive Christian Weybridge team devised a practical and striking solution using three individual islands within the kitchen design. The central island acts as a ‘traditional’ kitchen counter featuring a breakfast bar, an induction hob, space for food preparation and deep saucepan drawers opposite the Aga. The second island formed a divide for the large room, encasing a comfortable snug area with sofas and television. This island forms a washing-up area with a boiling water tap, dishwasher and waste disposal. Finally, the third island was designed for crockery and glass storage with glazed back-lit display cabinets to create a particularly striking impact upon entry to the room.
The room’s sole usable wall became a dramatic focal point of the project, with the Aga set into a central recess framed by the iconic Clive Christian Architectural mantle. Within the mantle an antique mirror splashback conceals a hidden television for use while cooking. The showstopping mantle is flanked by imposing tall larder units, seamlessly integrated Sub-Zero refrigeration and a generous bi-fold breakfast cupboard housing a coffee machine, microwave, and steam oven. The practical design of three islands allows for free-flowing movement around each zone, especially useful when entertaining guests.
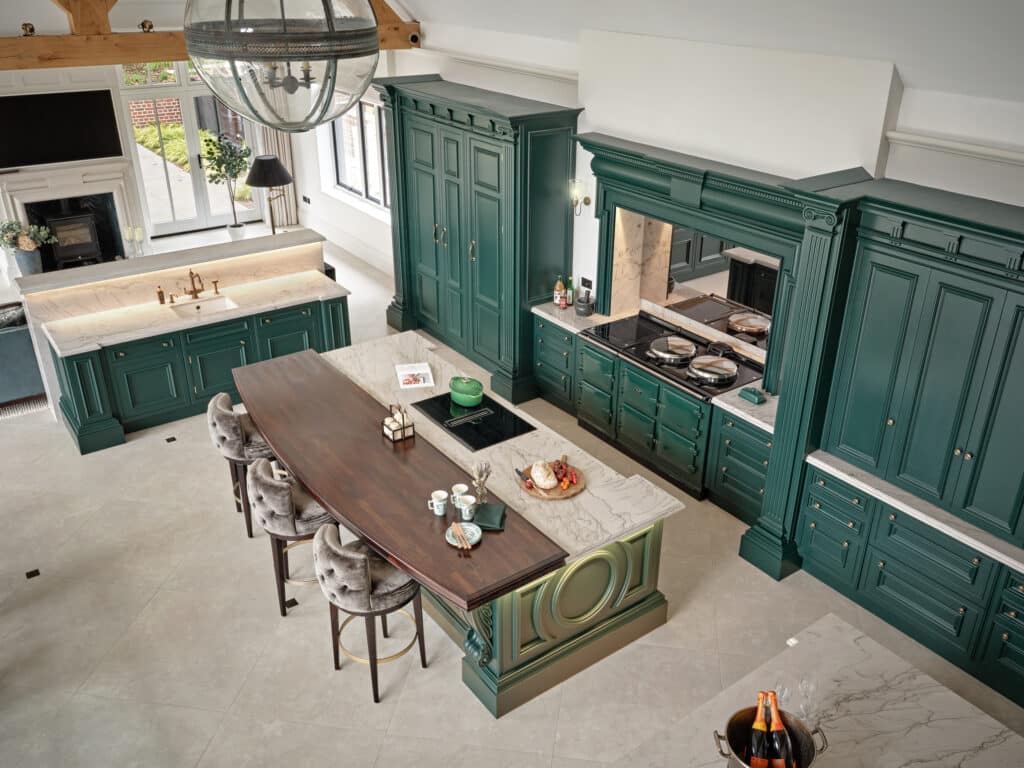
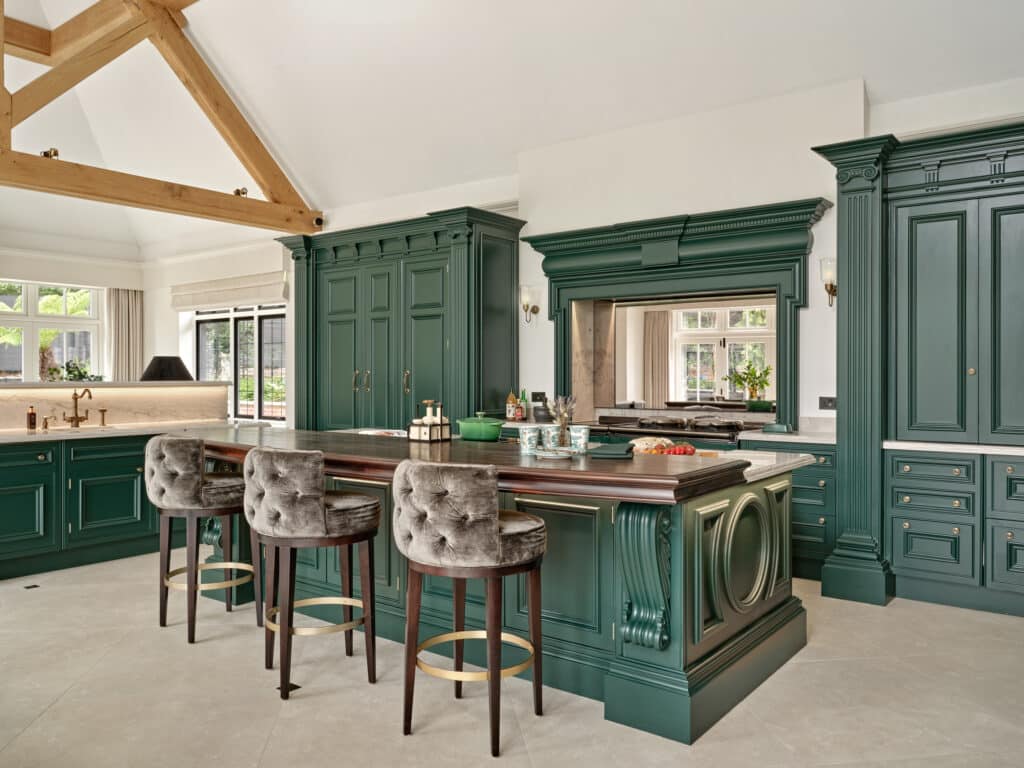
Details
“I’m delighted that our three-island kitchen design has worked so well in this large room, it’s not only a really practical and usable layout, but it beautifully compliments the space and dramatically beamed structure.”
Alec wilson, managing director, Clive Christian Interiors Weybridge
Product Specifications
Cabinetry
Collection
Architectural
timber Exterior
Painted
Timber interior
Birch
finishes
paint
‘Huntsman Green’ by Zoffany
handle
Antique Brass
Hardware
Antique Brass
Worktops
White Macaubas Quartzite
special features
appliances
AGA, Sub-Zero & Wolf
Optional extra’s
Bi-Fold Pantry cupboard, LED Lighting, Mirror TV splashback, Pop-Up Electrical Sockets
This project was designed and delivered by Clive Christian Interiors Weybridge with interior design from Carmen Hall of Pan’s Lodge.
begin your design journey
Every project is entirely bespoke to each client, their lifestyle and their vision. Our expert design team are here to craft a space that will enhance your home and tailor it to perfection. Please contact us today, we look forward to exploring your ideas.




